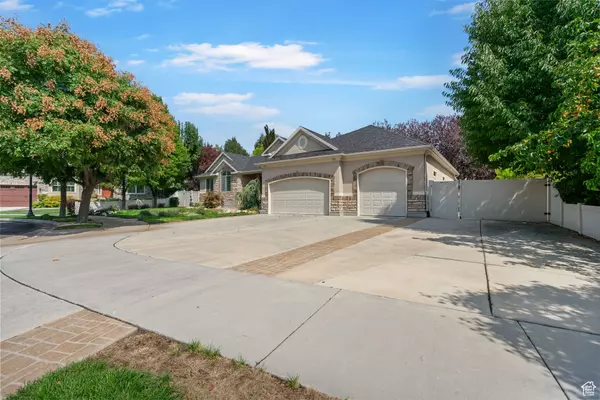
3028 W WILKINS PEAK CT South Jordan, UT 84095
5 Beds
4 Baths
4,618 SqFt
Open House
Sat Nov 22, 10:00am - 12:00pm
UPDATED:
Key Details
Property Type Single Family Home
Sub Type Single Family Residence
Listing Status Active
Purchase Type For Sale
Square Footage 4,618 sqft
Price per Sqft $211
Subdivision Ivory Crossing No 1
MLS Listing ID 2108460
Style Rambler/Ranch
Bedrooms 5
Full Baths 3
Half Baths 1
Construction Status Blt./Standing
HOA Fees $85/mo
HOA Y/N Yes
Abv Grd Liv Area 2,317
Year Built 2004
Annual Tax Amount $4,563
Lot Size 10,890 Sqft
Acres 0.25
Lot Dimensions 0.0x0.0x0.0
Property Sub-Type Single Family Residence
Property Description
Location
State UT
County Salt Lake
Area Wj; Sj; Rvrton; Herriman; Bingh
Zoning Single-Family
Rooms
Basement Full
Main Level Bedrooms 3
Interior
Interior Features Bar: Wet, Bath: Sep. Tub/Shower, Central Vacuum, Closet: Walk-In, Gas Log, Intercom, Range/Oven: Free Stdng., Vaulted Ceilings, Granite Countertops
Heating Gas: Central
Cooling Central Air
Flooring Carpet, Tile, Travertine
Fireplaces Number 1
Fireplaces Type Insert
Inclusions Ceiling Fan, Fireplace Insert, Gas Grill/BBQ, Humidifier, Microwave, Refrigerator, Window Coverings, Video Camera(s), Smart Thermostat(s)
Equipment Fireplace Insert, Humidifier, Window Coverings
Fireplace Yes
Window Features Plantation Shutters
Appliance Ceiling Fan, Gas Grill/BBQ, Microwave, Refrigerator
Laundry Electric Dryer Hookup
Exterior
Exterior Feature Entry (Foyer), Lighting, Patio: Covered, Porch: Open, Skylights
Garage Spaces 4.0
Community Features Clubhouse
Utilities Available Natural Gas Connected, Electricity Connected, Sewer Connected, Sewer: Public, Water Connected
Amenities Available Clubhouse, Picnic Area, Playground, Pool
View Y/N No
Roof Type Asphalt
Present Use Single Family
Topography Cul-de-Sac, Curb & Gutter, Fenced: Full, Road: Paved, Secluded Yard, Sprinkler: Auto-Full
Porch Covered, Porch: Open
Total Parking Spaces 12
Private Pool No
Building
Lot Description Cul-De-Sac, Curb & Gutter, Fenced: Full, Road: Paved, Secluded, Sprinkler: Auto-Full
Faces South
Story 2
Sewer Sewer: Connected, Sewer: Public
Water Culinary
Finished Basement 100
Structure Type Asphalt,Brick,Stone,Stucco
New Construction No
Construction Status Blt./Standing
Schools
Elementary Schools Monte Vista
Middle Schools South Jordan
High Schools Bingham
School District Jordan
Others
Senior Community No
Tax ID 27-21-151-011
Monthly Total Fees $85
Acceptable Financing Cash, Conventional, VA Loan
Listing Terms Cash, Conventional, VA Loan






